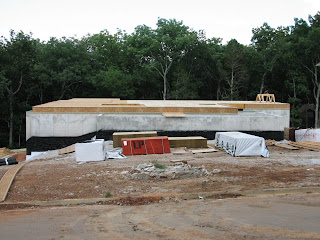I love the arches on the back. I have visions of having a fire pit down there in the Fall and enjoying the peaceful evening!



 This is the latest front view. Athletic Landscape has been working really hard at building the fortress walls. The driveway is built up now so it is easier to get into the house. Everything got built up too high, and we may have to add a rail around the porch. I am not happy about that, but what do you do??
This is the latest front view. Athletic Landscape has been working really hard at building the fortress walls. The driveway is built up now so it is easier to get into the house. Everything got built up too high, and we may have to add a rail around the porch. I am not happy about that, but what do you do??














































